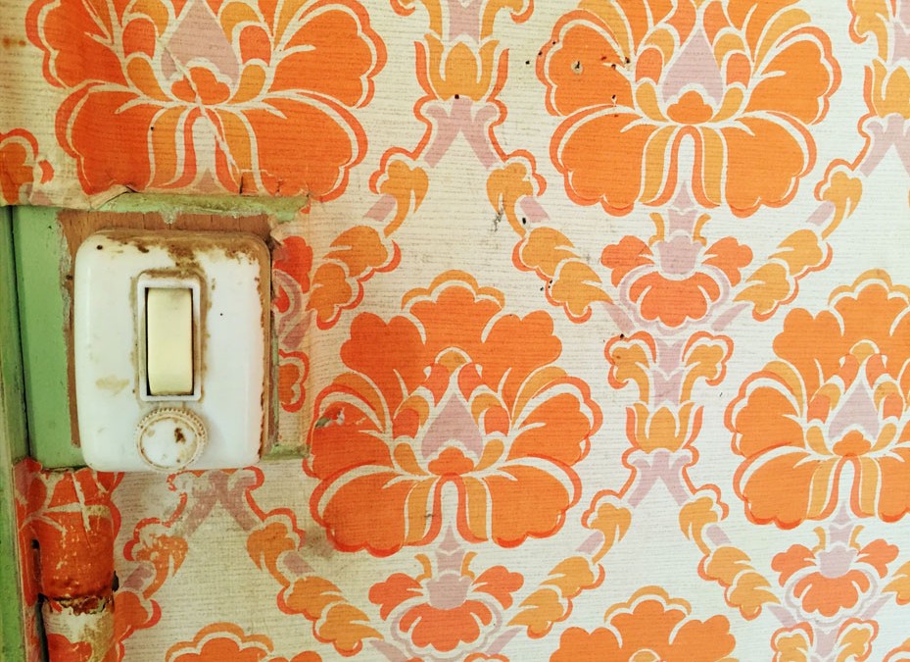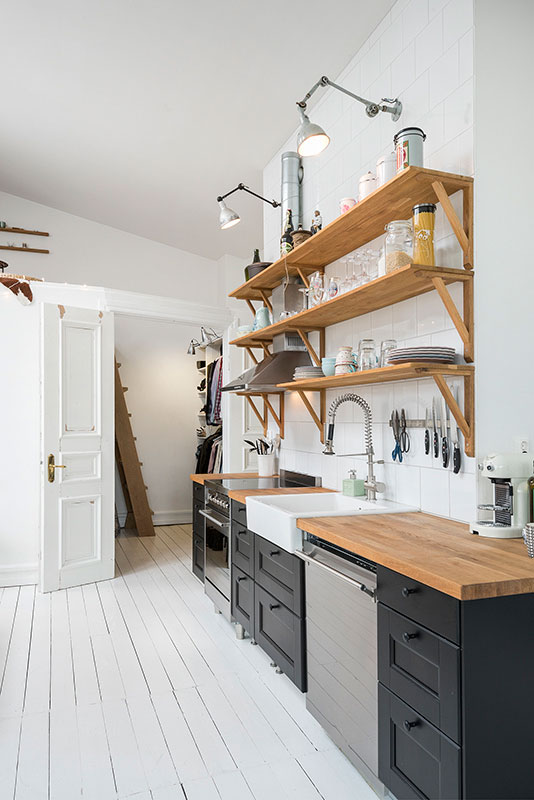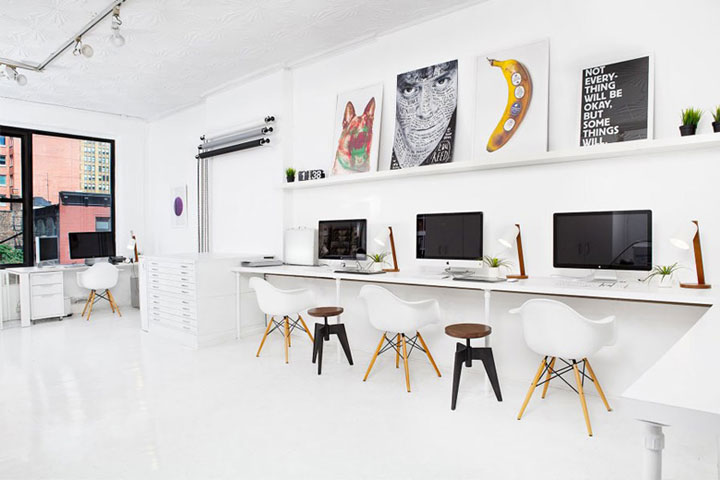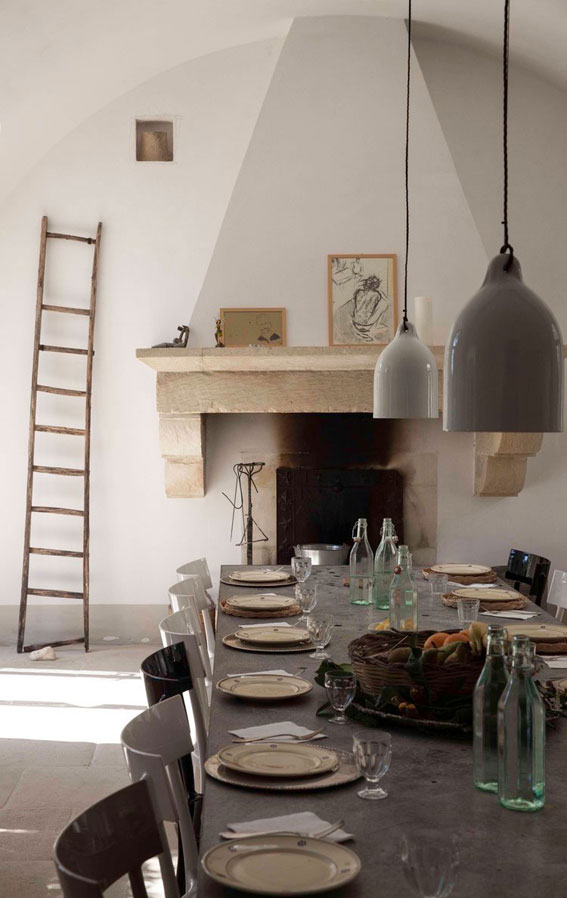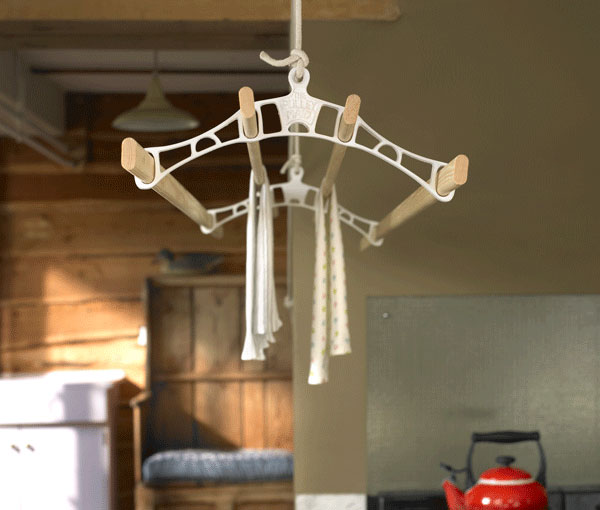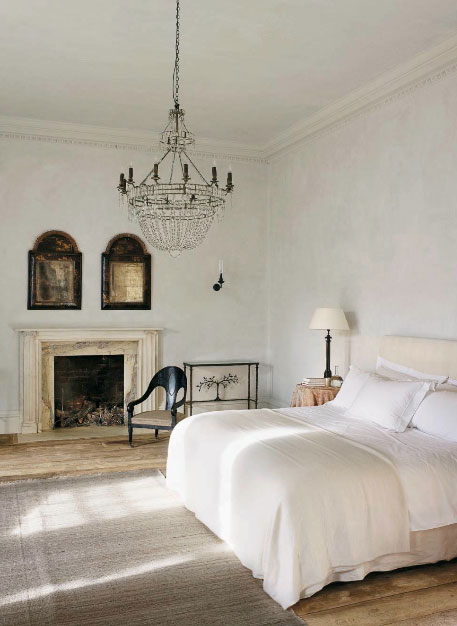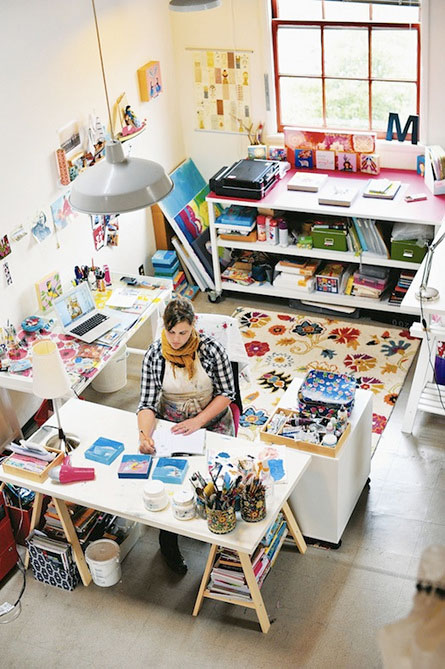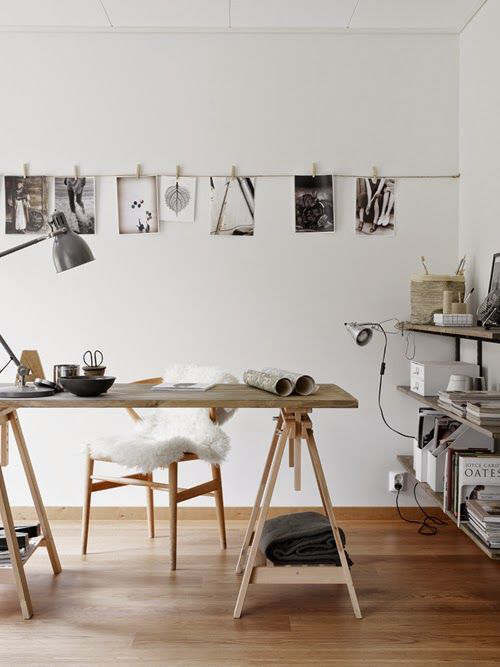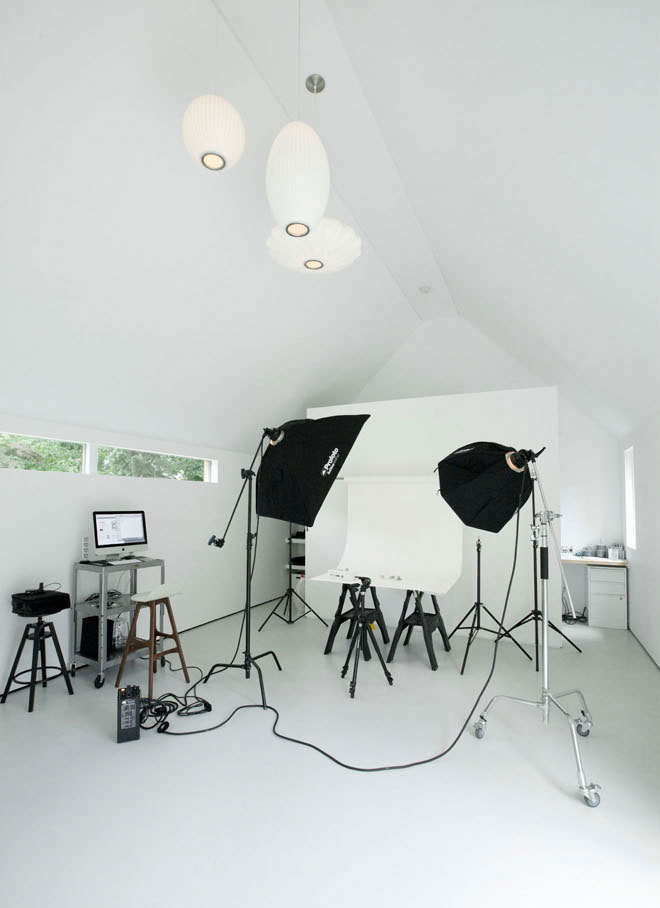Having narrowed down the perfect location for Studio Faire to the South West of France, an easy one and a half hour drive from airports in Bordeaux, Bergerac or Toulouse, we have since been on a mission to find that elusive property which will offer the perfect pace and space for your creative development.
And we think we’ve found it!!!
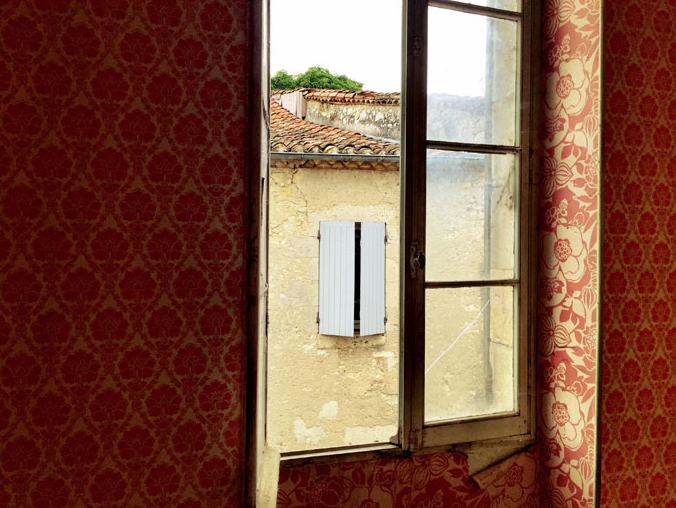
This house is a complete renovation project… I mean a COMPLETE renovation project! It has old plumbing and electrics, no kitchen, three different mismatched wallpapers per room (no exaggeration) an overgrown garden and a disgusting bathroom with a toilet not far off the one in Trainspotting… urgh!
So what is it that’s so marvellous about this place?
Let me help you visualise it as I can see it (I should probably run some of this past Colin at some point I suppose though eh? Och, nah, it’ll be fine, we have really similar taste in interior design).
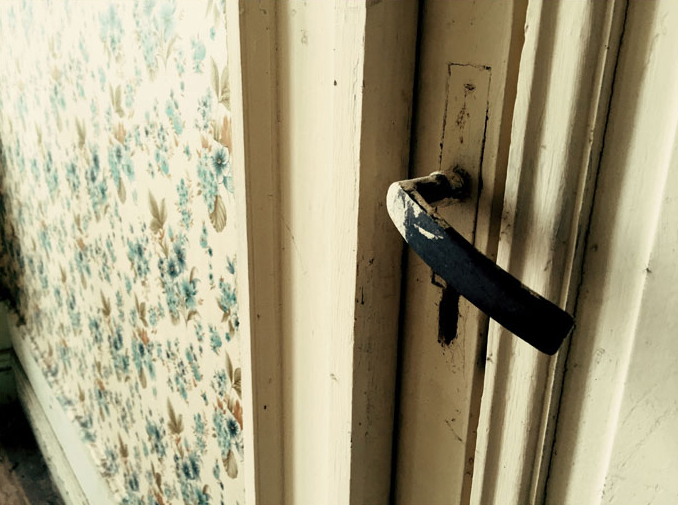
Stepping into the house from the narrow quaint lane you enter a spacious hallway with a winding wooden stairway. Wrought iron bannisters lead up to a further two floors. A small private flat for me, Colin and the dogs will be housed at the very top of the building, with the first floor given over in its entirety to you for the duration of your visit.
More on that in a minute… exciting huh?
Kitchen inspiration from www.planete-deco.fr
From the entrance hall your eye is immediately drawn through to the communal area where you will find a stunning kitchen diner (with just the right balance between mod cons and rustic charm!), a wood burning stove for the cool winter evenings and a glazed double door leading out onto the petite, private walled garden (I’m thinking semi clad sunbathing here! Yeah?) with the perfect space for a table for those balmy spring/summer/autumn evening meals (this is an absolutely non-negotiable requirement for Studio Faire!).
Digital Suite inspiration from 79ideas.org
In this space you will also find a state of the art digital suite with a library of art books to inspire your research.
Dining Room inspiration from www.takingamomentintime.com
Also on this floor is the ‘Engine Room’. A necessary requirement for village life. A large (f)utility room, come larder, come boot room, come dog drying room, come dirty brush wash/paper making/felt making room. We might even manage to squeeze an extra loo in… could be handy.
Utility Room inspiration from www.pulleymaid.com
Let’s go back up to your floor now.
Bedroom inspiration from athoughtfuleye.wordpress.com
There you will find two bedrooms. I’m thinking minimal, contemporary, neutral decor with the focus being on quality bed linens.
More comfort, less dust catchers.
The bedrooms are on the same side as the lane, so these rooms will be the darkest, quietest, coolest spaces, helped additionally by the functional shutters throughout. The perfect space for relaxation.
In perfect contrast, the rooms at the other side of the house are bright, spacious and airy. A huge bathroom leads onto your studio. By far the nicest room in the house! I’m pretty jealous actually and will definitely be sneaking in when its free!
Studio Inspiration from designismine.blogspot.co.uk
The first thing I guarantee you will do is walk right up to one of the two giant windows, which are saturating the space with glorious sunlight, to gulp in the expansive view over the vast lake and beyond to the horizon. And just picture this breathtaking westerly view every evening when it offers up THE most amazing sunsets!
The studio will be a versatile space shared between the two guest bedrooms. Its really up to you how you choose to use it to help you research new avenues, develop your ideas, play with different processes, create something original and valuable…
Studio inspiration from decordots.com
And, I haven’t even mentioned the bespoke photography studio over the lane in the old garage yet, or the potential for a cinema to be created in the basement… Do you think I ought to let Colin tell you about those though? They will most likely be predominantly his domain after all!
Photo Studio inspiration from blog.alixmartinez.com
Wowee!
It’s a huge project but we are dying to get stuck in! How much will all this cost? Well, that’s what we’re now trying to work out.
One thing we will be doing is using Indiegogo to help raise some of the finances required to create Studio Faire, so please look out for our campaign and help us make this a reality.
Let the negotiations commence!
To make this venture possible, we really need people to join us on this journey. Please share this blog with your friends using one of the share buttons below and join our mailing list for occasional newsletters.
Thank you!
Like us on Facebook
Images of Studio Faire © Colin Usher.
All other images found on Pinterest and retain their original link. Follow our inspirational board for Studio Faire on Pinterest at www.pinterest.com/juliadouglas/studio-faire-inspiration
